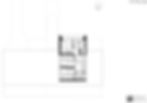garden house / 2019




месторасположение: г.Харьков
функция: жилой дом
площадь: 210м2
статус: эскизный проект
авторы: Александр Поминчук, Марина Поминчук
Проект рассматривает возможность размещения нового жилого дома на участке, который ранее был обжит владельцем. Существующие сооружения хозяйственной постройки с гаражом и зоны BBQ сохраняются и интегрируются в новый проектный сценарий. Существующий сад становится одним из главных элементов проекта. Зелень и удачная ориентация участка по сторонам света во многом определили объемно-пространственное решение дома. Объем первого этажа - это павильон, закрытый с трех сторон от улицы и соседей но четвертой стороной полностью открыт на юго-восток и прекрасный вид. Парящая крыша первого этажа объединяет под собой общие пространства дома, закрытые блоки хозяйственных и технических помещений и парковку. Она же является "платформой" с которой свисает объем второго этажа, где расположились спальни.
location: Kharkov, Ukraine
function: single family house
area: 210m2
status: preliminary design
authors: Aleksander Pominchuk, Marina Pominchuk
The project is considering the possibility of placing a new residential building on a plot that was previously inhabited by the owner. The existing outbuildings with garage and BBQ are preserved and integrated into the new project scenario. The existing garden is becoming one of the main elements of the project. The green and the successful orientation of the plot to the cardinal points determined the volume-spatial scheme of the house. The volume of the ground floor is a pavilion, closed on three sides of the street and neighbors, but the fourth side is completely open to the south-east and has a beautiful view. The soaring roof of the ground floor unites the common spaces of the house, closed blocks of utility and technical rooms and parking. It is also the “platform” with which the volume of the first floor hangs, where the bedrooms are located.
.
